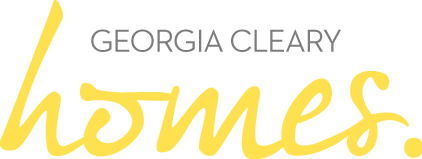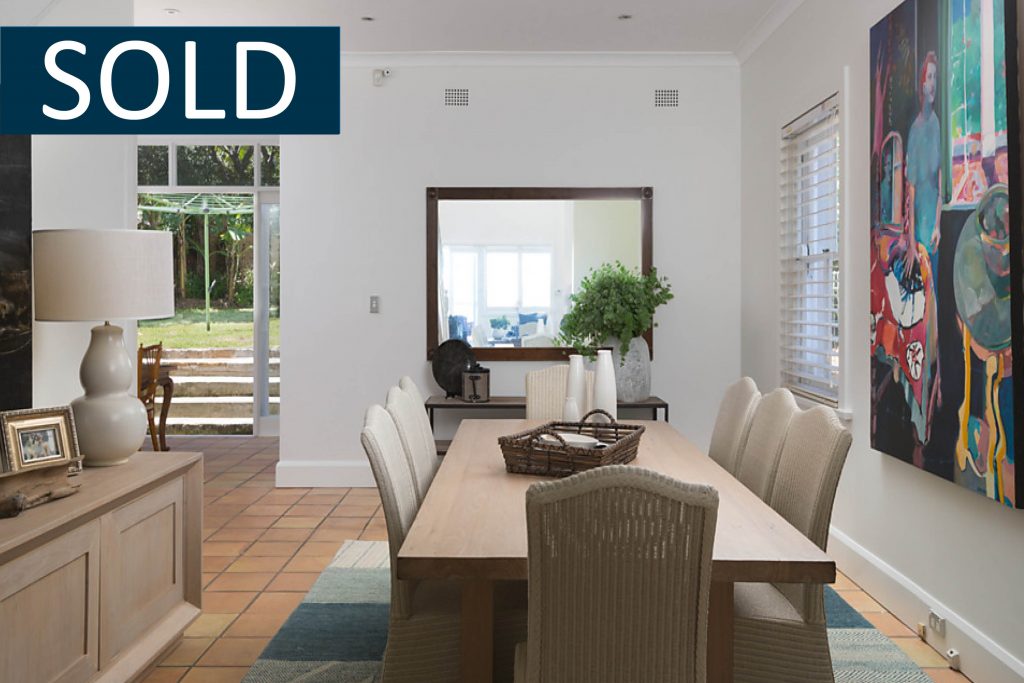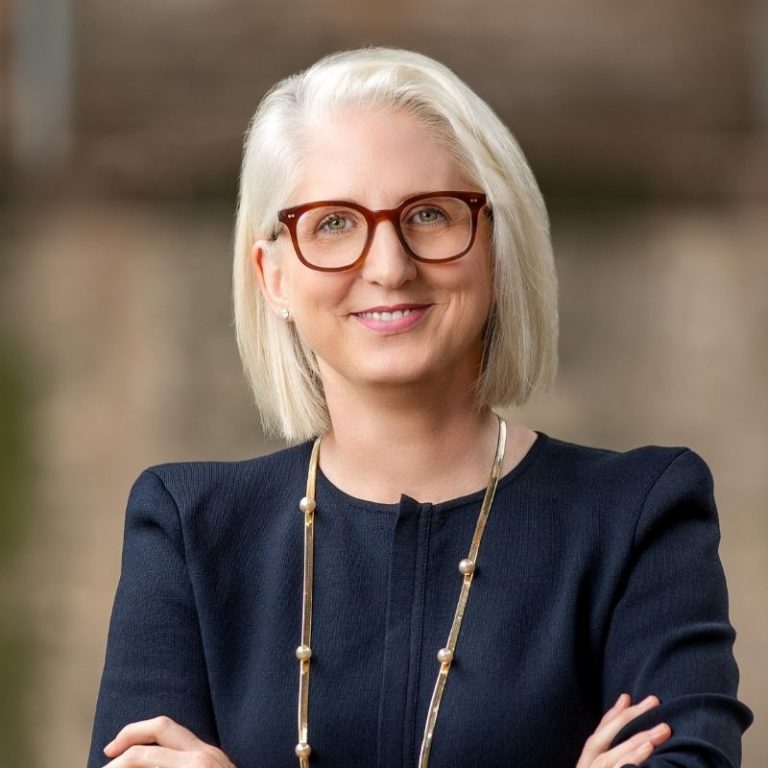Diana Palmer |
17.02.19 |
With 360° views of Sydney Harbour, it’s no wonder Diana Palmer has chosen to work from her Darling Point home. Now in the second year of running her ‘dream job’ – an art consultancy business Palmer Art Projects – Diana spends most of her working days in her designated work space, her favourite space. Situated just past the entrance and through the living room, Diana’s workspace is filled with all her favourite things: art (of course), antique family heirlooms and beautiful furniture. We took a peek inside her home and stayed for lunch!!
What is your favourite room in your house?

It is definitely my work space. I have my glass-topped tressle table desk, my art – which helps me concentrate ¬– and the skyline of the CBD.
Why is it your favourite room?
I am so lucky to have started and work in a business I just love! Sometimes, I can’t believe I’m actually here. My workspace makes me happy and that’s why it is my favourite space. I have beautiful art work around me, I always have flowers and some gorgeous silver cups which belonged to my husband’s grandmother on my desk. I’m always changing the artwork around so the room is always evolving. My desk has lovely antique trestles and my chair – which is probably not good for me – is a gorgeous outdoor iron chair. The whole combination is perfect.
How does your favourite room represent who you are?

To a large degree the business is who I am. Everything in my workspace represents me, my love of colour, contemporary art – sometimes crazy but always beautiful. I love reading so there is a bookshelf and an antique newspaper holder under my desk.
What do you like most about your favourite room?
I’d have to say the light. The room faces north-west and so all day the room is filled with beautiful sunshine. I look at the Harbour Bridge, city skyline, watch the boats come in and out, I really am astounded! It’s a pleasure to sit at my desk.
If you could invite anyone into your favourite room, who would it be?

It would be my Dad. He died before I got married and started my business. I’d love to have him over for lunch.
What would you change about your favourite room?
I’d LOVE to paint it. At the moment it is just white; my husband won’t let me change it! I’d paint the room Swedish grey/blue. I’d also put in organised filing somehow, maybe a beautiful cabinet that was all mine, and then I’d add a wall of bookshelves.
What advice would you give on how to create the perfect space?

It takes a long time to create that perfect space. I don’t believe that just by having a designer through and having the right furniture make it perfect. It takes time to collect all the pieces important to you. Everything has a story.
Art Acknowledgement:
Andre Hemer
Miranda Skoczek
Alex Seton
Eloise Cato
Judy Millar
Alice Couttoupes
Vaucluse, 5 Kings Road |
08.02.19 |
BEAUTIFULLY APPOINTED FAMILY HOME WITH ICONIC HARBOUR & CITY VIEWS
Set on a deep 683sqm approx. block commanding spectacular harbour and city skyline views, this sprawling family residence provides an outstanding home of privacy, comfort and space. Occupying two generous levels bathed in northern light, it features a versatile floorplan incorporating formal and informal lounge areas which have been cleverly designed for family living and entertaining. The home is serviced by an enormous fully-equipped European gas kitchen which adjoins the dining space and large rear grassed lawn. The double lock up garage offers ample storage and internal access while accommodation comprises 5 spacious bedrooms and includes the expansive king-sized master suite with walk-in robe, ensuite and private terrace which takes full advantage of the breathtaking view. A blue-ribbon address moments from idyllic harbourside beaches and parks, it’s also just minutes to village shops and elite schools.
- Sprawling family home set on 683sqm approx.
- Elevated position provides privacy & natural light
- Formal and informal lounge areas for family living
- Multiple alfresco spaces perfect for entertaining
- Enormous European kitchen with butler’s pantry
- Expansive master suite with WIR, ensuite & terrace
- Generous bedrooms all with built-in wardrobes
- 3 large bathrooms plus internal laundry & guest WC
- Low maintenance front and rear grassed lawns
- Plenty of room for pool (subject to council approval)
- Double lock up garage with internal access + storage
- Minutes to Watsons Bay, Nielsen Park and Harbour walks
- Moments to Bondi Beach, public transport and private schools
- Views across to CBD, Sydney Harbour Bridge & Opera House
For more information:
Georgia Cleary
E-mail: GeorgiaCleary@bradfieldcleary.com.au
Mobile: 0414 913 913
Phone: 9380 3088
Sam Green
E-mail: SamGreen@bradfieldcleary.com.au
Mobile: 0406 627 898
Phone: 9380 3081
View more images click here


 SELLING homes is not just a career; it is an art form – one that is carefully honed over years of life experience and knowledge. And, I can proudly say, that I still absolutely love what I do – day in, day out.
SELLING homes is not just a career; it is an art form – one that is carefully honed over years of life experience and knowledge. And, I can proudly say, that I still absolutely love what I do – day in, day out.