Obsession with open plan living – the pros and cons |
28.11.14 |
SPACE – we all seem to crave it, and yet we live in enclosed structures and retreat into personal abodes. It’s a conundrum! But seriously, finding the right balance between vacuous and cramped inside your home can be a bit tricky.
One of the biggest trends to sweep the housing market in recent years is open plan living. It has become a veritable obsession for house hunters and home owners. ‘Gutting’ homes and removing walls has been all the rage. But before, getting carried away, it’s a good idea to look at all the pros and cons of this trend.
The Pros
The illusion
As mentioned above, everyone is obsessed with having more space. Even tiny homes can appear bigger and more expansive by knocking down walls and removing doors.
It’s breezy
Opening up living areas can create better airflow throughout the house, helping cool down the home more efficiently and removing any musty odours.
Light and bright
If you read any real estate sales material the words ‘natural light’ are probably the most over-used. As humans, we desire light drenched rooms, and, rightly so! Open floor plans remove barriers and is a good option for homes with dark décor or those that have small windows.
Let’s get close
Open floor plans are great way to increase family togetherness. Why? Instead of being segregated in boxes, family members can be in shared communal spaces. Isn’t that what family is all about anyway? Another bonus is when entertaining guests can mingle, help cook and even clean up!
The cons
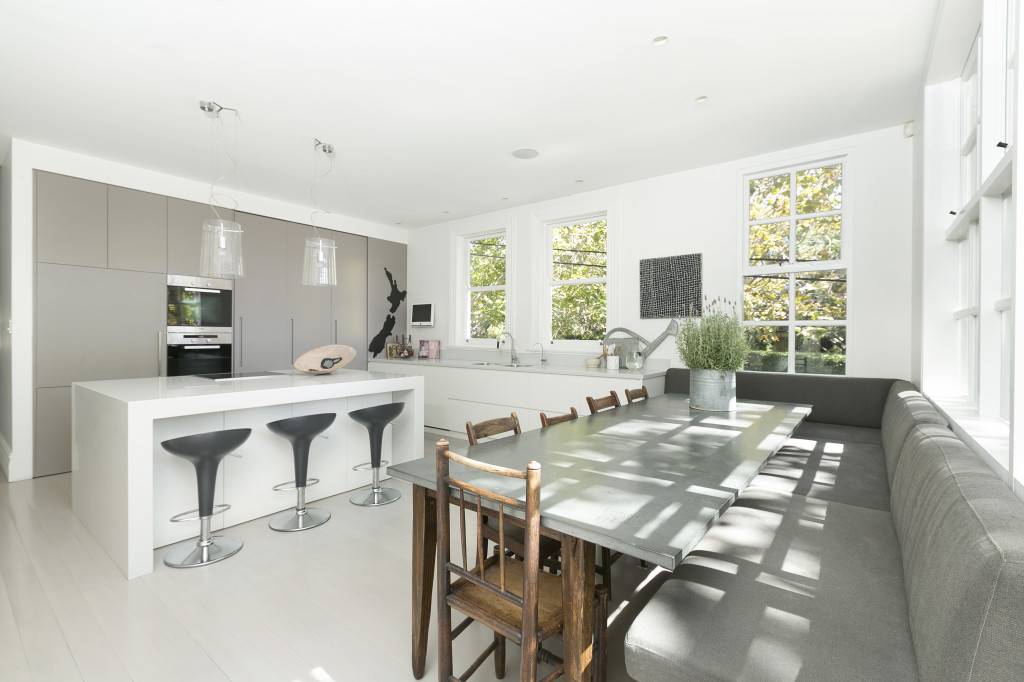
I need my own space
Privacy can be an issue with open plan living, especially in a share house. Conflicting activities can cause tension and you may need to move to another part of the house for some quiet time.
Hot, cold, just right?
Getting the right temp in an open plan home can be difficult. Big open spaces may take longer to cool down or heat up. It will cost more money to be comfortable.
Stinky and noisy
Yup, smells travel, and usually it’s the bad smells that pong up homes. The same goes for sounds, the bad sounds travel faster and louder! Be mindful of this when considering open floor plans.
Not much room for art
Knocking down walls has one big disadvantage: You’re left with hardly any room to hang art. Shock Horror! And as you know, a home is naked without art!
Cleanliness is next to…
So you’ve taken off all the doors, but how do you HIDE the mess if you can’t close up a room to get to later? When living in open plan homes, there’s nowhere to hide the mess so keeping the entire house clean can be strenuous.
It’s worthwhile taking some time and tossing up these points on your next inspection and finding out which ones you can openly live with!
The kitchen is the heart of the home |
19.11.14 |
WHEN we think about our earliest memories, more often than not the most vivid memories are when we were tugging at our mother’s apron strings. As clichéd as that sounds, for many that memory of looking up from toddler height at the kitchen bench with all the aromas, sounds and sneakily pilfered tasty morsels or licking the wooden spoon is priceless. As we grow, the experiences in the kitchen change; and as we have evolved so has the kitchen.
It’s not JUST a cooking room
8 Wallaroy Road, WoollahraHave you ever noticed how everyone seems to congregate in the kitchen? Is it the enticing smells that beckon hungry tummies or just the perfect place for a chin wag? Whatever the reason (or reasons) the kitchen is definitely the hub of a home. But this hasn’t always been the case. Kitchens – due to size – were JUST for cooking, almost separate from the rest of the house, easily closed off to hide the mess. But as kitchen sizes and homes have increased in size, the ‘uses’ of a kitchen have multiplied. In the last two decades, kitchens have morphed into living areas. It is a place to entertain, eat, study, and even as a room to show off design and trendy appliances. As kitchen sizes have grown, this trend has seen them open up into other rooms in the home. This ‘open plan living’ has been extremely popular and has benefited families, giving the feeling of space and flow. And, as a bonus, these bigger kitchens have become a boon for resale prices.
Does size matter?
14 Pearce Street, Double BayFrom a real estate viewpoint, the answer is undoubtedly YES. The bigger the kitchen the better! And, for many it IS the most important room when selling. Families want to be able to know whether they can fit a dining table or an extended island. Due to our busy lifestyles, many people have workstations integrated in the room; more and more people have their computers and other technology within easy reach, even if only to keep an eye on the kids doing their homework!
Renovating do and don’ts!
28 Chesterfield Parade, BronteIn older homes, kitchens are much smaller, so take this into account when inspecting. However, this does not mean renovations can’t be undertaken. A point to consider is whether the kitchen can be opened up by removing any walls, thus incorporating eating/cooking/living areas. If this is not possible, there are many other ways to create space. The possibilities when designing a kitchen are seemingly endless and there are countless ways to make the most of the space you have. Visit an Ikea showroom if you don’t believe me! If you aren’t ready to undertake a full renovation, refreshing tired cupboard doors, old scratched benchtops and lack-lustre sinks can be done economically and produce fabulous results. And don’t forget to add your unique stamp – whether it’s an artwork or a rustic cookbook stand, the kitchen should always be a place of enticement!
5 house horrors to avoid |
03.11.14 |
Halloween has come and gone for 2014 but there are 5 house horrors to avoid when styling your home when selling: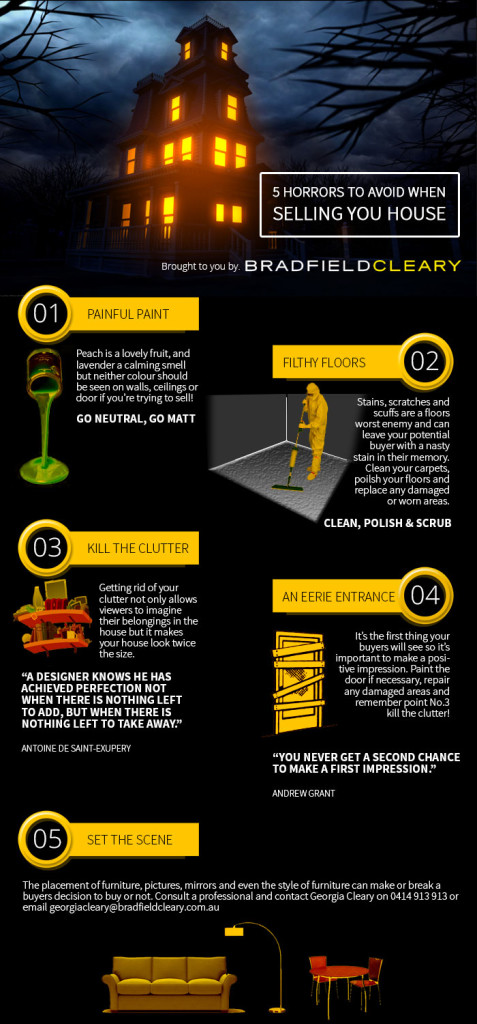

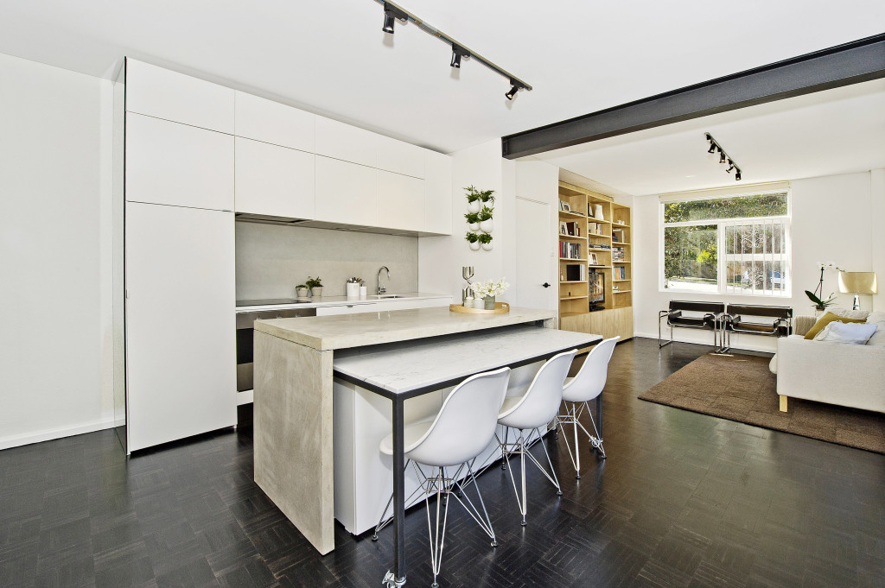
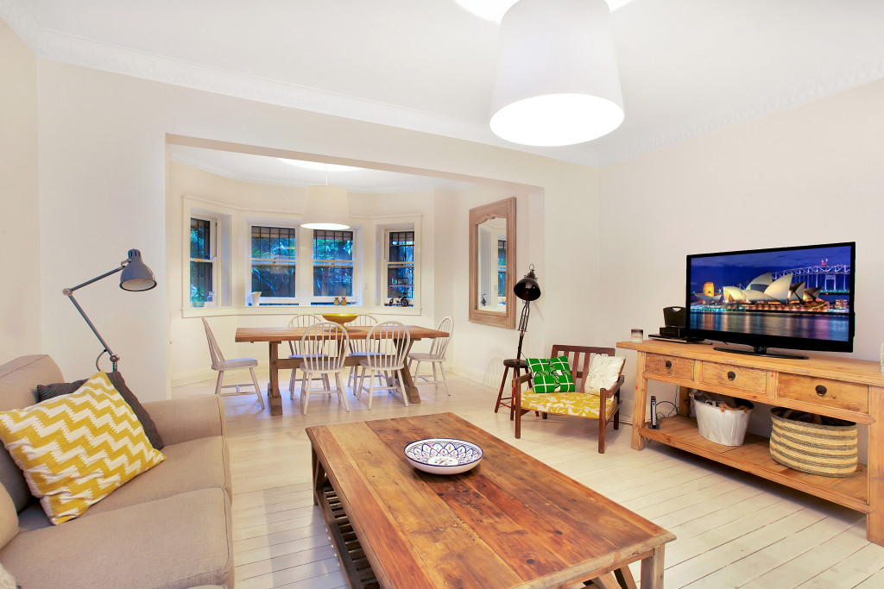
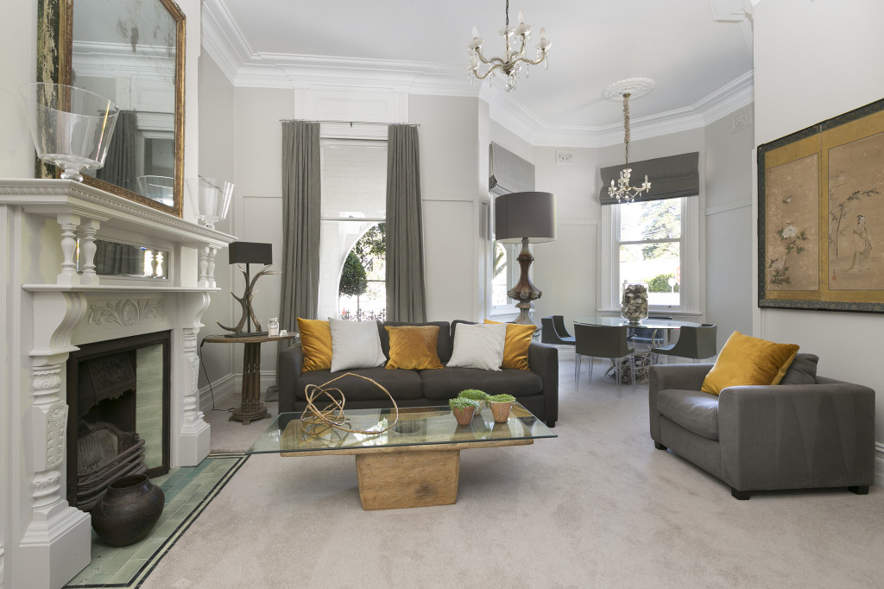
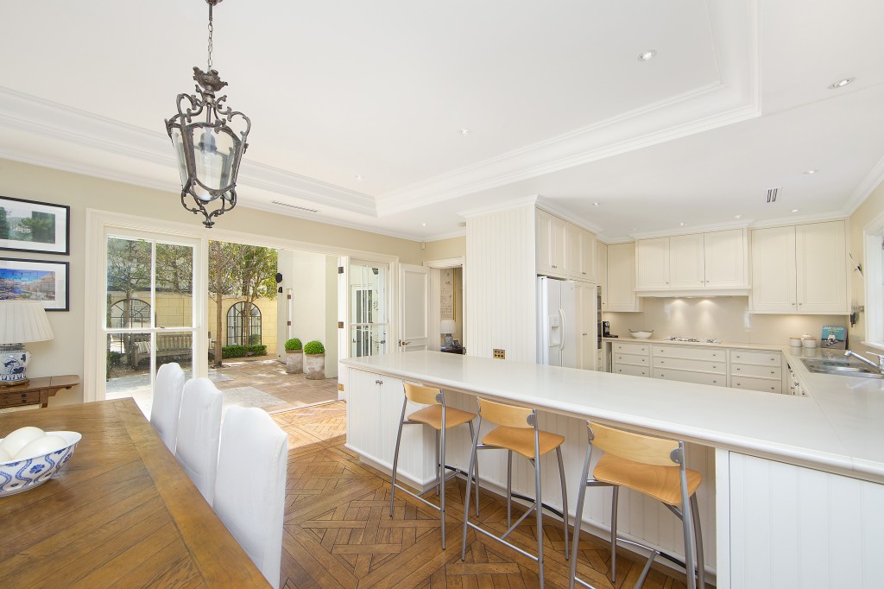
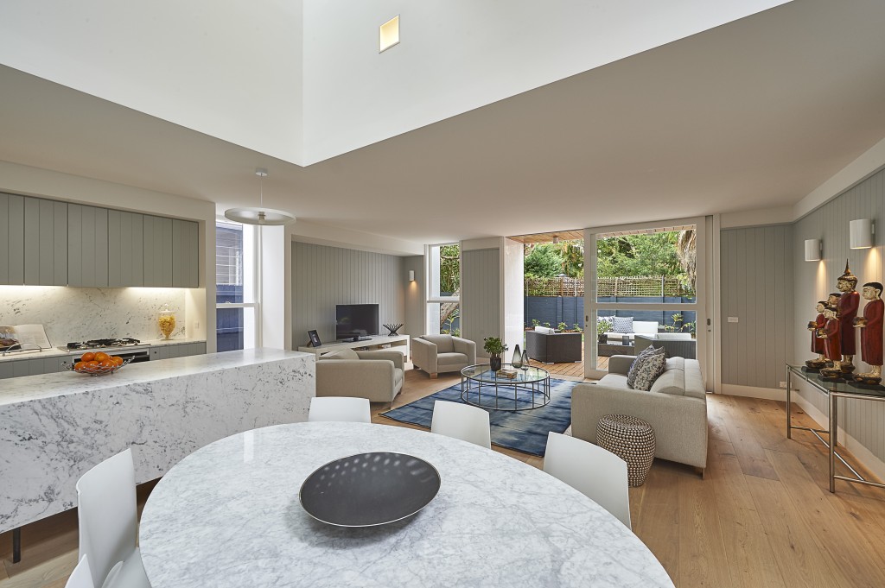
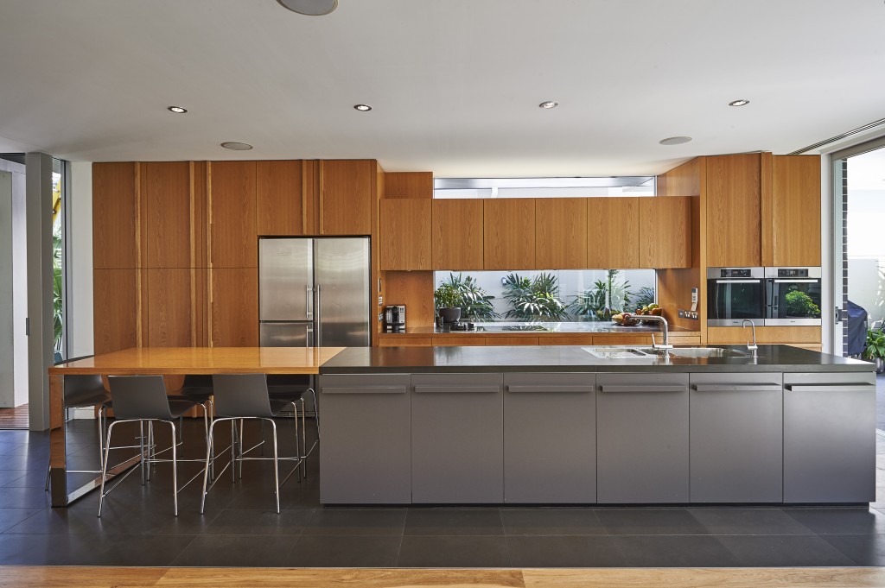
 SELLING homes is not just a career; it is an art form – one that is carefully honed over years of life experience and knowledge. And, I can proudly say, that I still absolutely love what I do – day in, day out.
SELLING homes is not just a career; it is an art form – one that is carefully honed over years of life experience and knowledge. And, I can proudly say, that I still absolutely love what I do – day in, day out.